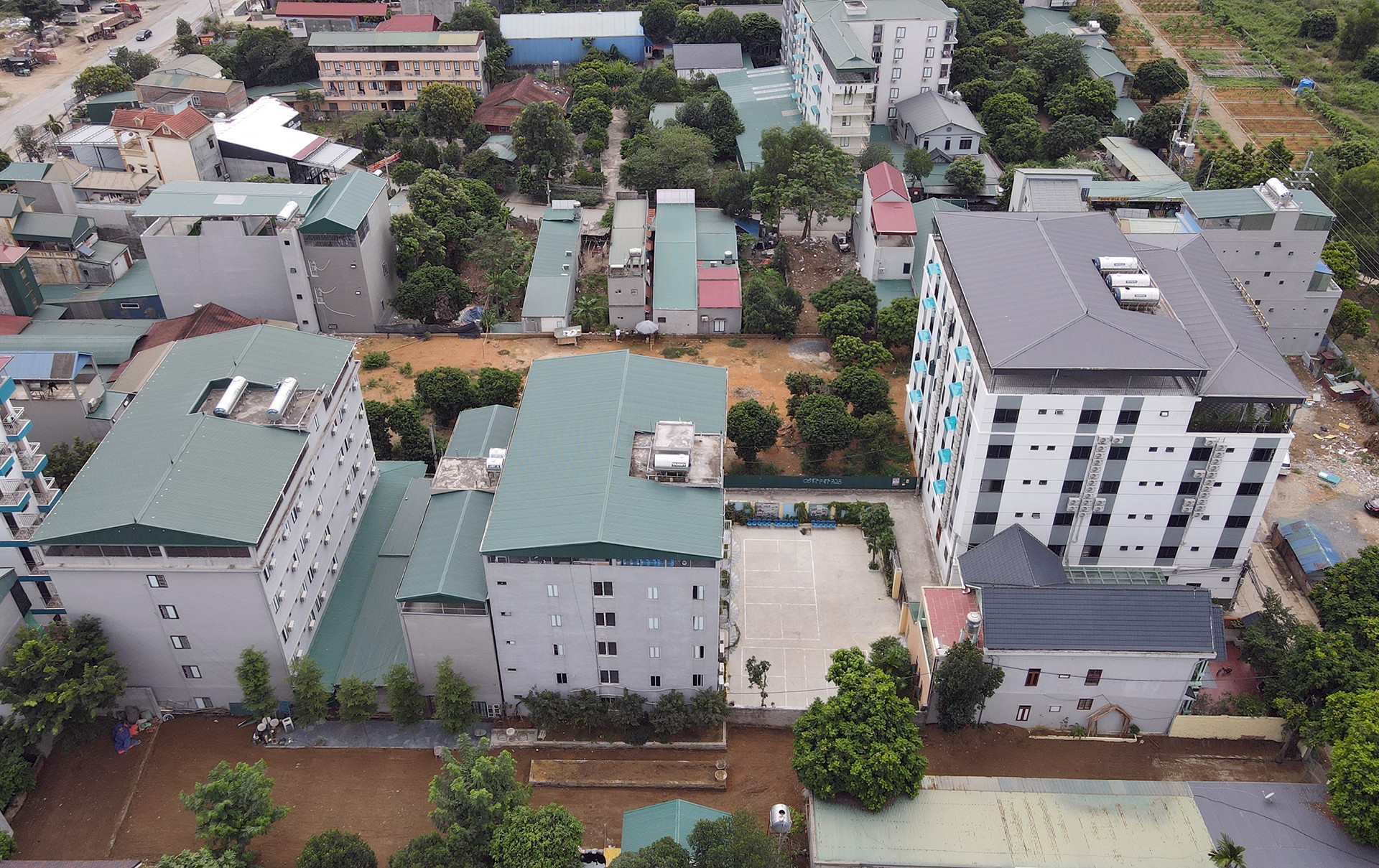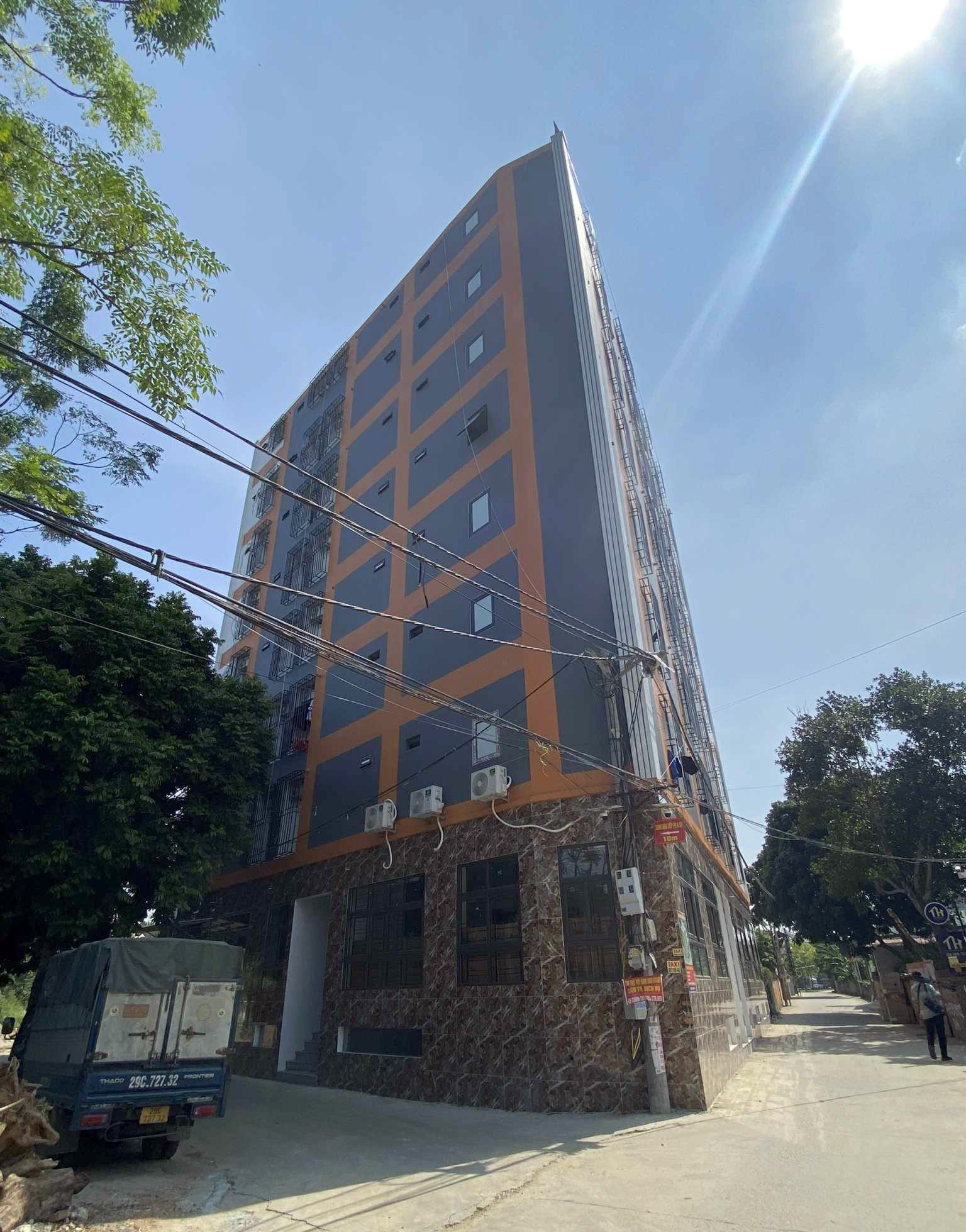Circular 09 of the Ministry of Construction amending the National Technical Regulation on fire safety for houses and constructions takes effect from December 1 with many notable new points.
Amending the scope of regulation for residential properties used for business purposes
Circular 06 currently stipulates that individual houses combined with production and business with the floor area for production and business purposes accounting for over 30% of the total floor area. From December 1, the scope of fire prevention and fighting standards for this type of house will be applied according to Circular 09.
Accordingly, individual houses with combined other uses and individual houses converted to other uses must have the following scale: 7 floors or more or fire protection height of 25m or more; Or have a volume of 5,000m3 or more; Or have more than 1 basement to 3 basements.
Allow the use of foreign standards and local standards
This is a notable new addition to fire prevention and fighting in houses and buildings. Accordingly, the revised standards allow the use of foreign standard documents on the basis of ensuring compliance with Vietnamese laws on fire prevention and fighting and regulations on the application of foreign standards in construction activities in Vietnam.
In addition, localities are also allowed to issue local technical regulations to replace, amend or supplement some provisions of QCVN 06 to suit specific local conditions, on the basis of compliance with regulations on standards, technical regulations and laws on fire prevention and fighting.

Requires the use of type 1 fire partitions to prevent smoke
According to Circular 09, at all basement floors, there must be at least one entrance to the emergency stairwell through a smoke-proof lobby separated from the surrounding space by a type 1 fire-proof partition or other equivalent solution.
For buildings with a fire protection height of less than 28m, if it is not possible to arrange a separate entrance to the outside but must go through a common lobby, the entrance to the common stairwell from the basements must go through a buffer zone with a covering solution similar to a type 1 fireproof buffer zone, and must have a type 1 fireproof partition separating it from the rest of the stairwell.
The distance between 2 emergency exits is at least 7m.
According to regulations, when a house has two or more escape exits, they must be arranged in a dispersed manner. Circular 09 stipulates that the distance between two escape exits is measured along a straight line connecting the two furthest edges of them and must be greater than or equal to 7m.
In case this distance is less than 7m, the distance between two emergency exits is measured along a straight line connecting their two nearest edges.
Buildings from 28m to 50m high can use type 3 stairs as an escape route.
Circular 09 allows the use of type 3 stairs as emergency stairs in buildings with fire protection heights from 28m to 50m, provided that the type 3 stairs from 28m must be protected against falls over the entire height of the stairs exposed to the outdoors.

Conditions for arranging an escape route for buildings from 21m to 25m high
This is also one of the new points on fire prevention and fighting for houses and buildings from December 1. According to the new regulations, no motor vehicles are allowed; Houses are protected by automatic fire alarm and fire fighting systems.
People inside the house can escape through the emergency exit with escape support equipment (rope ladder, sliding tube, etc.); or go to the airy terrace in case of fire.
Cases where it is not necessary to equip outdoor fire fighting water supply
According to Circular 09, the provision of outdoor fire-fighting water supply must be carried out when investing in the construction of technical infrastructure of residential areas, urban areas, industrial parks, export processing zones, high-tech zones, industrial clusters and areas with similar characteristics.
In particular, if located within the service range of outdoor fire-fighting water sources (tanks, pools, outdoor fire hydrants, natural and artificial fire-fighting lakes and other similar water sources), houses and buildings are not required to be equipped with outdoor fire-fighting water supplies.
In case it is necessary to arrange at least one dry hydrant to supply water for fire fighting
According to the new regulations, the width of the staircase used for people to escape must not be less than: 1.2m for houses with more than 15 people/floor; 1m for houses with less than 15 people/floor...
In case it is not possible to ensure the required width of the gap between the stairs and between the handrails of the stairs, at least one dry hydrant must be arranged at each floor to supply fire-fighting water to that floor.
According to Vietnamnet