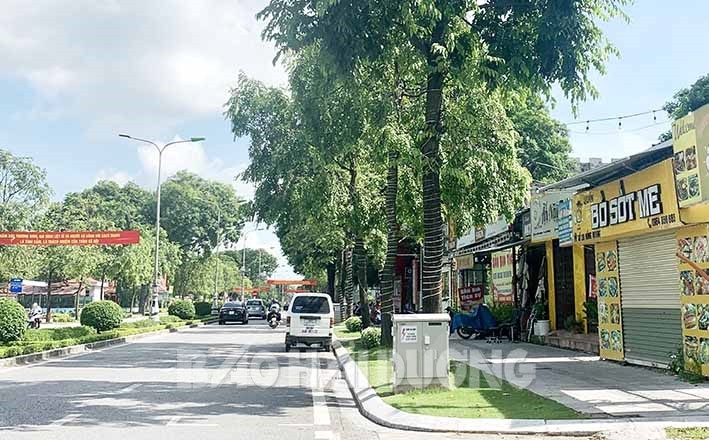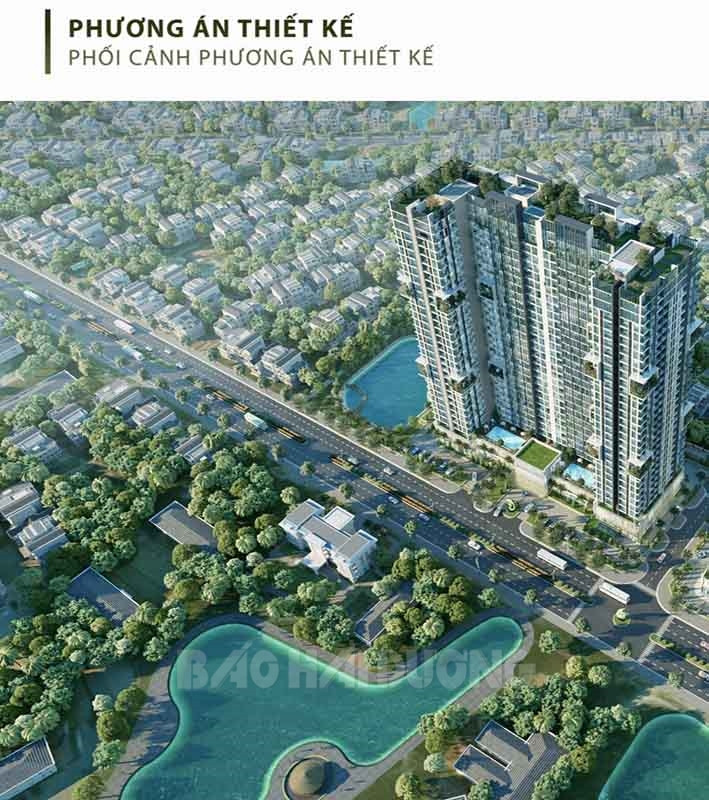Plan to adjust detailed construction planning of area 2 of Hai Duong City Central Urban Area with additional social housing land.

Current constructions in the urban planning area of Hai Duong city center are dilapidated or divided into small pieces for rent, causing difficulties in management, affecting aesthetics and urban infrastructure.
Hai Duong City People's Committee has developed a plan to adjust the detailed construction planning of area 2 in the central urban area of Hai Duong City (Diamond Land), scale 1/500.
Planning adjustment
The detailed planning project for the construction of Diamond Land urban area was approved by the Provincial People's Committee in Decision No. 1982/QD-UBND dated June 19, 2018. In which, Area 2 is planned as a commercial service area with the functions of hotels, offices, apartments for rent... from 9-15 floors high and new residential land combined with green space and water surface. Area 2 includes 2 commercial service land lots adjacent to Hong Quang street, 1.61 ha wide, construction density 60%, 9-15 floors high; water surface land, green trees area of 0.5 ha and traffic roads, some other types of interspersed land. Within the planning boundary of Area 2, there is land area of Hai Duong City People's Procuracy and Hai Duong Clean Water Business Joint Stock Company.
According to the People's Committee of Hai Duong City, the city has not yet had a plan to move the People's Procuracy and Hai Duong Clean Water Trading Joint Stock Company to a new location. According to the old planning, in the northern and eastern areas of the area, the current residential land area of Quang Trung Ward (about 91 households) was taken to connect the technical infrastructure system and renovate and embellish the urban area. The People's Committee of Hai Duong City estimated that the compensation and site clearance costs would be large (about 192 billion VND) and the city has not yet determined a suitable resettlement area for the households that must be relocated. The current works here are mainly offices, halls, warehouses, old auxiliary works that are left empty or subdivided for rent, causing difficulties in management, affecting the aesthetics and urban infrastructure.
In November 2020, the Provincial People's Committee issued Decision No. 3357/QD-UBND approving local adjustments to a number of areas in the master plan adjustment project of Hai Duong City to 2030, with a vision to 2050. In particular, public service land lots (coded CC1, CC2, CC241, CC242, CC24) of Zone 2 were adjusted to mixed-use residential land with the main functions of apartment buildings, low-rise commercial housing, commercial services... with a maximum height of 32 floors. The adjustment of the master plan of Hai Duong City to 2040 approved by the Prime Minister in April 2023 remains unchanged according to the direction adjusted by the province.
Faced with this reality, the People's Committee of Hai Duong City has developed a plan to adjust the detailed construction planning of Zone 2. The adjusted boundary has the Hai Duong Clean Water Business Joint Stock Company to the north, Independence Square and the headquarters of the Bank for Agriculture and Rural Development (Agribank) to the south, the current residential area of Quang Trung ward to the east and the Children's Palace, Hai Duong City Party Committee, Provincial Museum to the west...

Perspective of design plan for area 2, in the central urban area of Hai Duong city
Additional social housing
According to the plan of Hai Duong City People's Committee, the planning boundary will be adjusted, removing the land area of the City People's Procuracy, Hai Duong Clean Water Business Joint Stock Company and the entire existing residential area in the northern and eastern areas from the planning. At the same time, research will be conducted to expand the boundary of Hong Quang Street (section through the project). The total planning adjustment area is nearly 3.45 hectares, a decrease of about 0.44 hectares compared to the approved planning. Adjust the commercial service land lots (symbol TMD-04) from 9 - 15 floors high to mixed land (HH2) with the main function of apartments, offices, commercial and public services with an area of about 3,473 m2, 25 floors high, including 3 basement floors, 22 apartment tower floors, 2 basements and a green park system adjacent to Independence Square.
Adjusting commercial service land lots (symbol TMD-03) from 9 to 15 floors into mixed-use land with the main functions of apartments, offices, commercial and public services. The area of TMD-03 land lot is about 7,000m2, including 3 basement floors, 27 apartment tower floors, 2 basement floors. At the same time, adding social housing land with an area of about 2,000 m2, 9-12 floors high. Hai Duong City People's Committee also develops a plan to arrange internal traffic routes connecting the mixed-use housing area, social housing area with Hong Quang Street and the road connecting Nguyen Van To Street. Renovating and embellishing the green land, water surface in the north of the land combined with surrounding works to create a highlight in landscape architecture and entertainment areas for people in the surrounding area...
Regarding this adjustment, on July 20, the Provincial People's Committee held a meeting to consider the adjustment plan for Zone 2, Diamond Land urban area of Hai Duong City. After listening to the opinions of the delegates, the Standing Vice Chairman of the Provincial People's Committee, Luu Van Ban, concluded that the Provincial People's Committee basically agreed with the adjustment plan of the Hai Duong City People's Committee.
According to Mr. Tran Ho Dang, Chairman of Hai Duong City People's Committee, the adjustment of the planning of Zone 2 of the central urban area of Hai Duong City is necessary, ensuring feasibility, helping to improve the urban landscape, and connecting regional infrastructure. At the same time, it creates attraction for investors, exploits urban land funds more effectively, creates housing funds to meet the city's urban development needs, increases local budget revenue and is consistent with the approved general planning, zoning planning and policies of the Provincial Party Committee and Provincial People's Committee.
PV